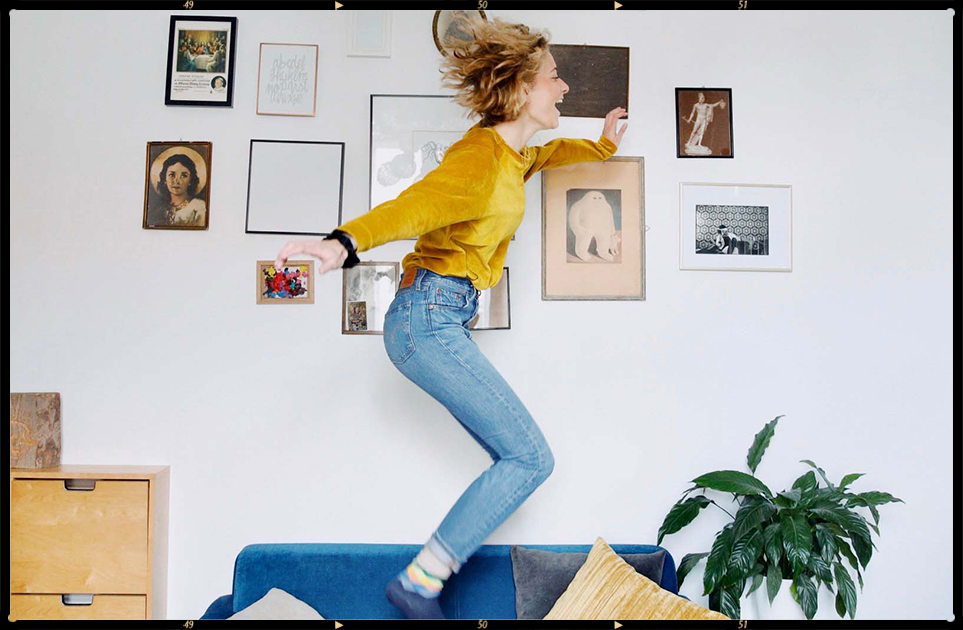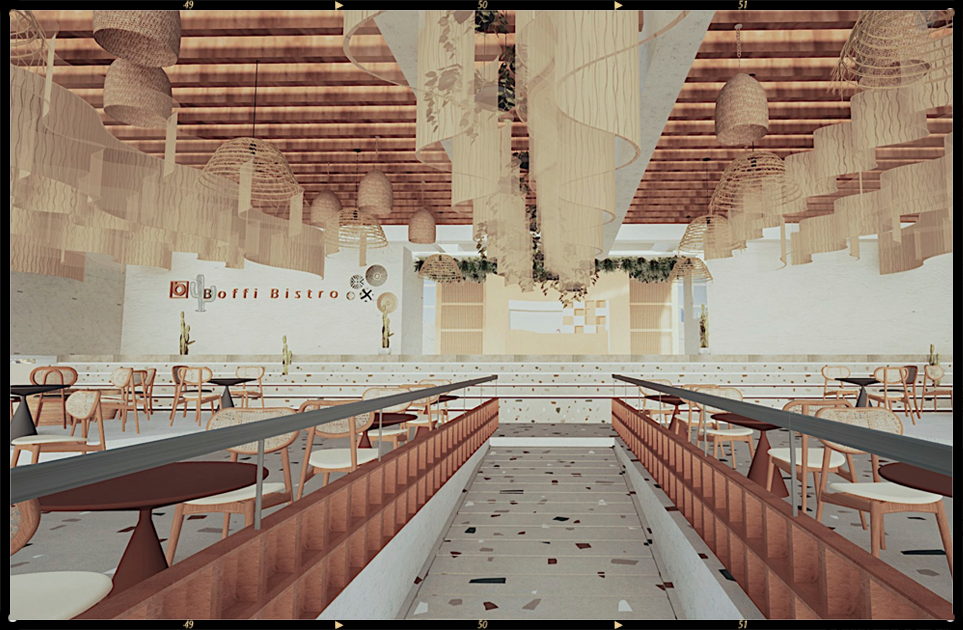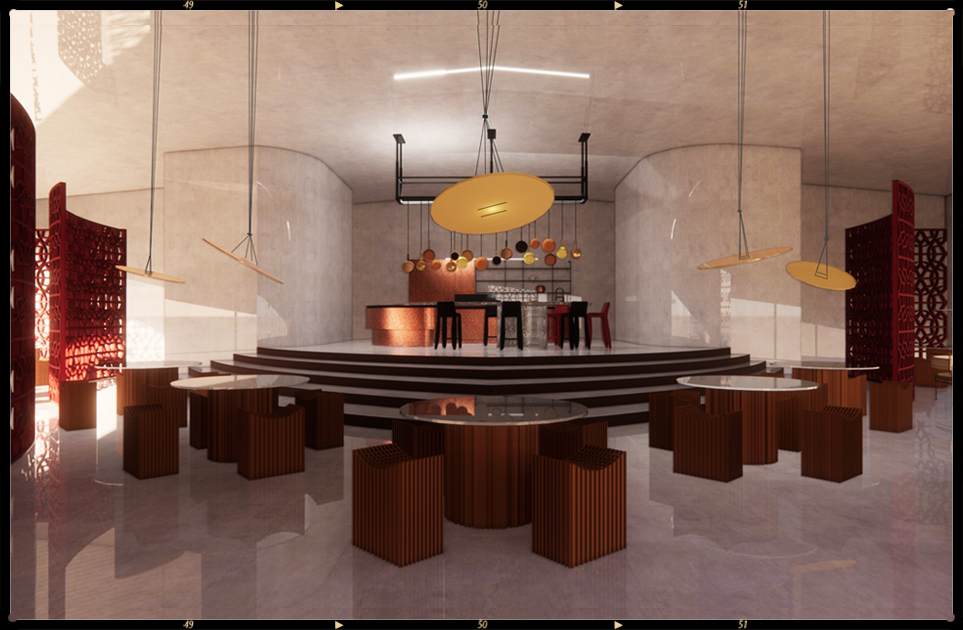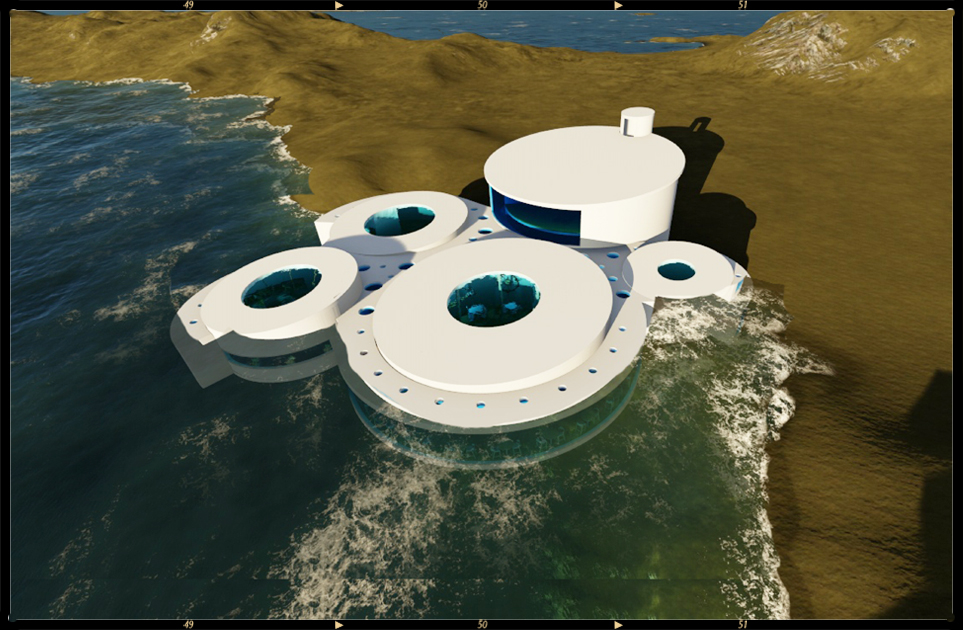
Interior design students project
UNDER THE SEA BAR & RESTAURANT
To begin with, we are proud to share the “Under the Sea Bar & Restaurant”. Project by two of our Interior Design Students at Star Florence Design School, Betty Guzman and Maria Lucia Corral.
LOCATION: VIESTE
Our interior design students developed this project located in Vieste.
Vieste is a fishing village on the edge of Gargano, northern Puglia. Specifically, it is sitting on a low cliff. Besides, there are wide beaches that extend on either side, and the area has white rocks, grottoes, and golden sand.
Moreover, “Vieste is a town in the province of Foggia, in the Puglia region of southeast Italy. A marine resort in Gargano, Vieste has received Blue Flags for the purity of its waters from the Foundation for Environmental Education. Also, the area covered by the commune is included in the Gargano National Park.” (Italy magazine)
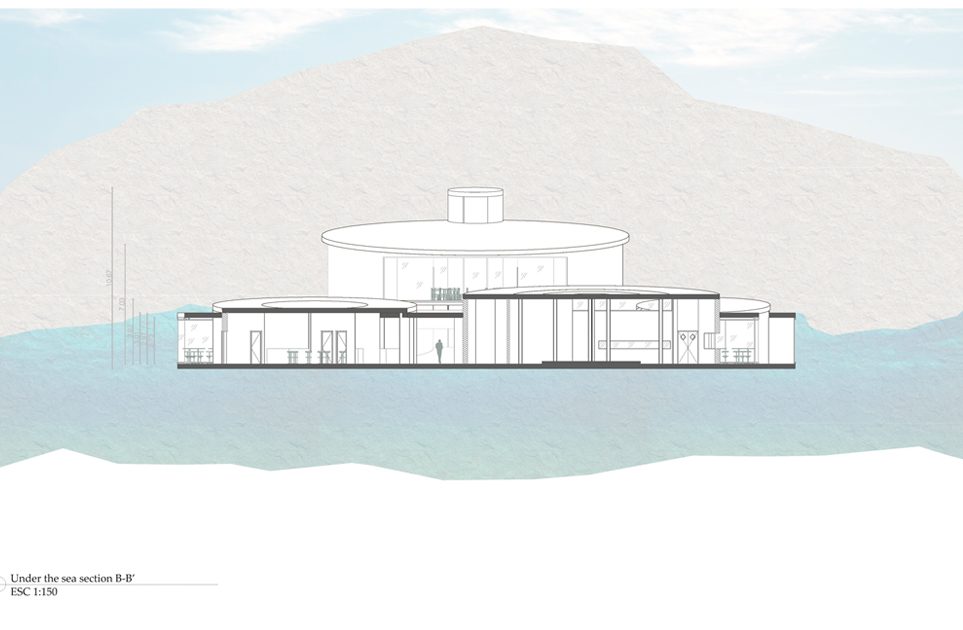
THE CONCEPT
To begin with, keywords for the concept of this project were Mediterranean, organic, waves, and tentacles. Also embracement, circle, greatness, and enfold. Especially, “hug”.
Maria Lucia Corral, one of the designers and interior design students, explains:
“The design of the Underwater Restaurant was created from a blueprint provided by the school. In this case, the plan had the shape of a person hugging with each arm the space on its sides. In this way, the project was based on the same concept: THE HUG”.
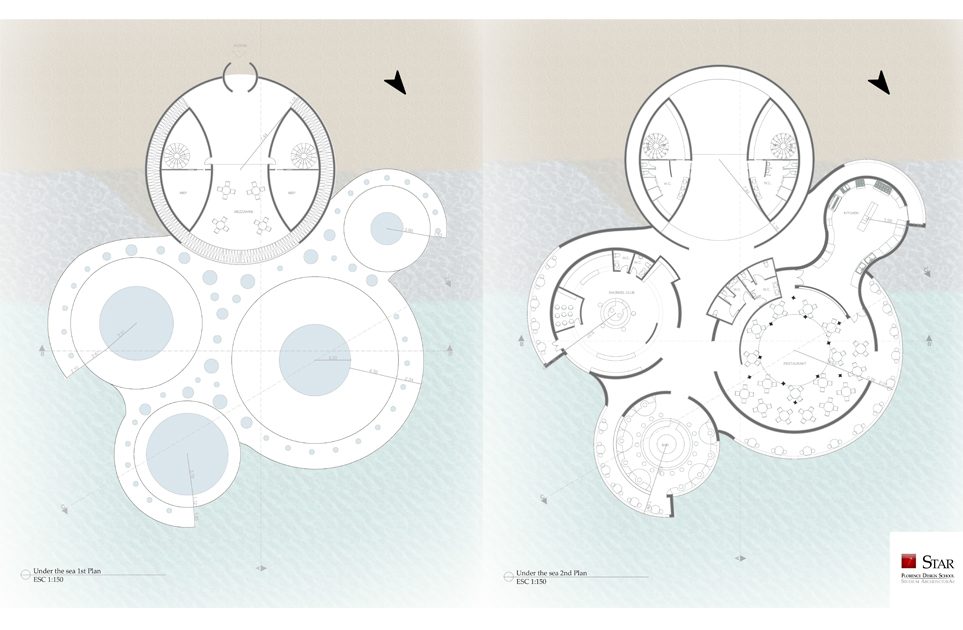
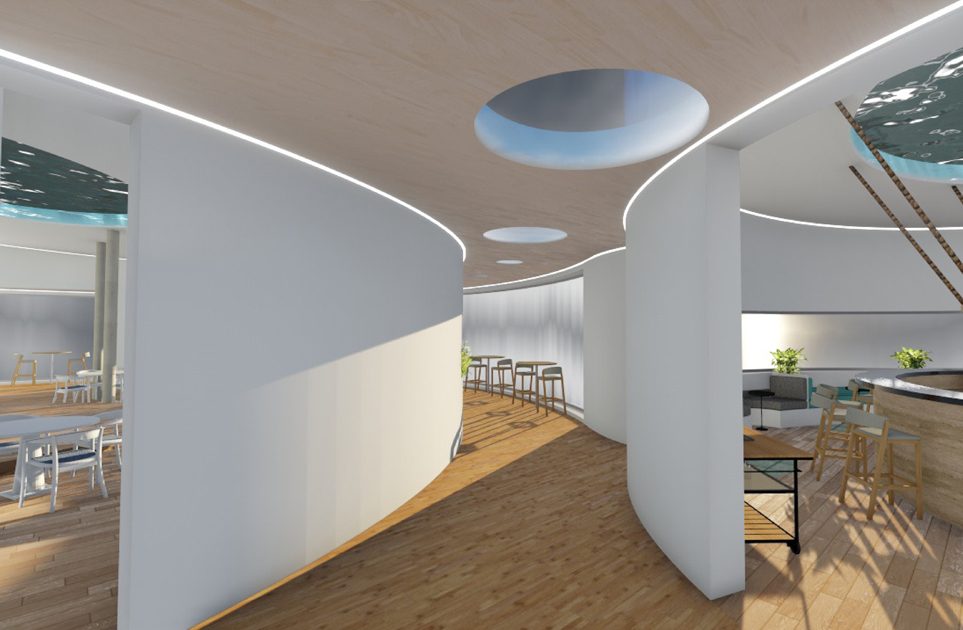
“For this reason, we searched for a sea animal that could fulfill the function of hugging, and we chose the octopus. Thus, combining this animal with the concept, the result was an octopus that hugs the different areas of the project, where the tentacles are the passage to reach them.”
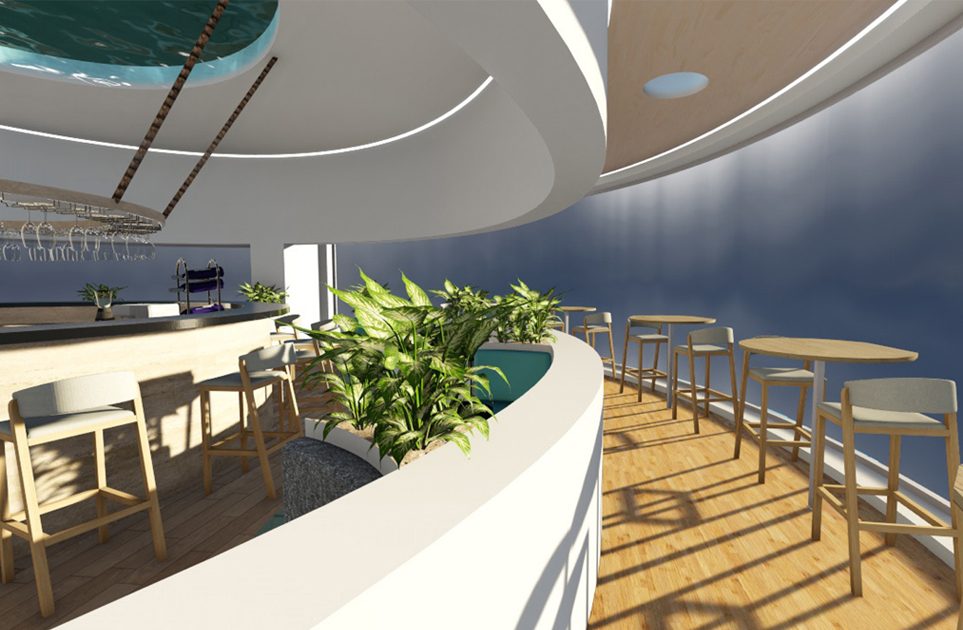
“In addition, these spaces hugged by the tentacles of the animal have a circular shape of different sizes that allows an underwater view of almost 360 degrees. Moreover, the different sizes are given according to their function, such as the restaurant, the kitchen, the access, the bar, and finally the diving area, which provides an unforgettable experience.”
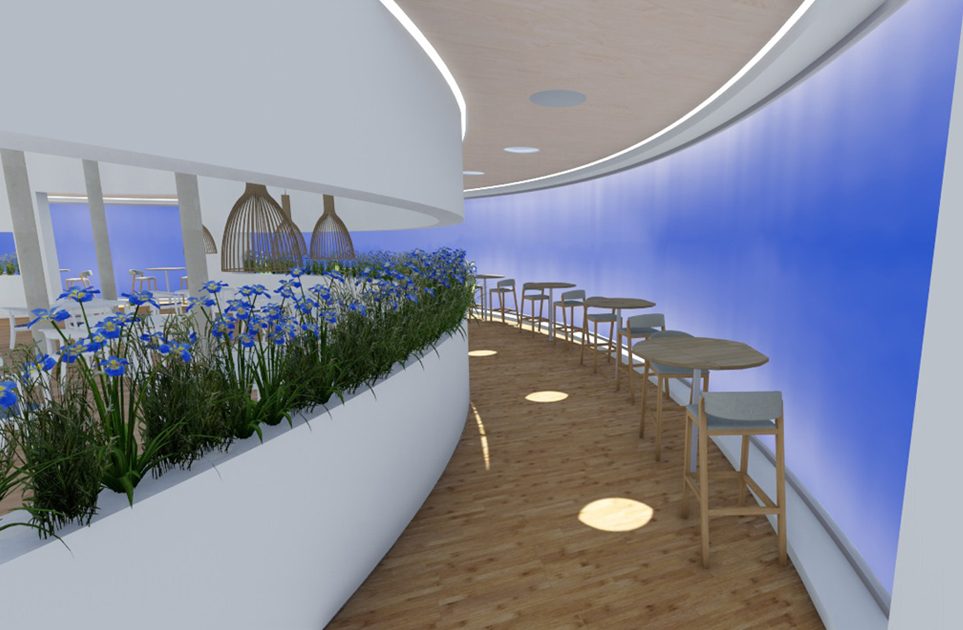
THE RESTAURANT
“Due to time constraints, we chose only two spaces for further development. On one hand, there is the restaurant, which has a Mediterranean style with light colors and nautical decoration. In this case, the tables are arranged around a glass-covered stage with a grand piano. Thus, the glass roof provides a view of the sea, giving the room a natural illumination.”
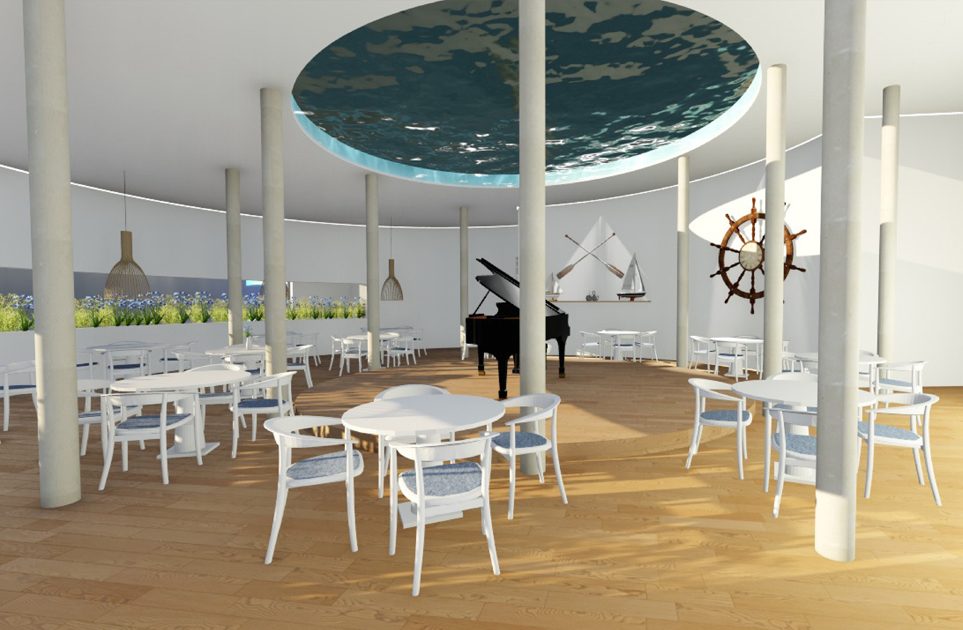
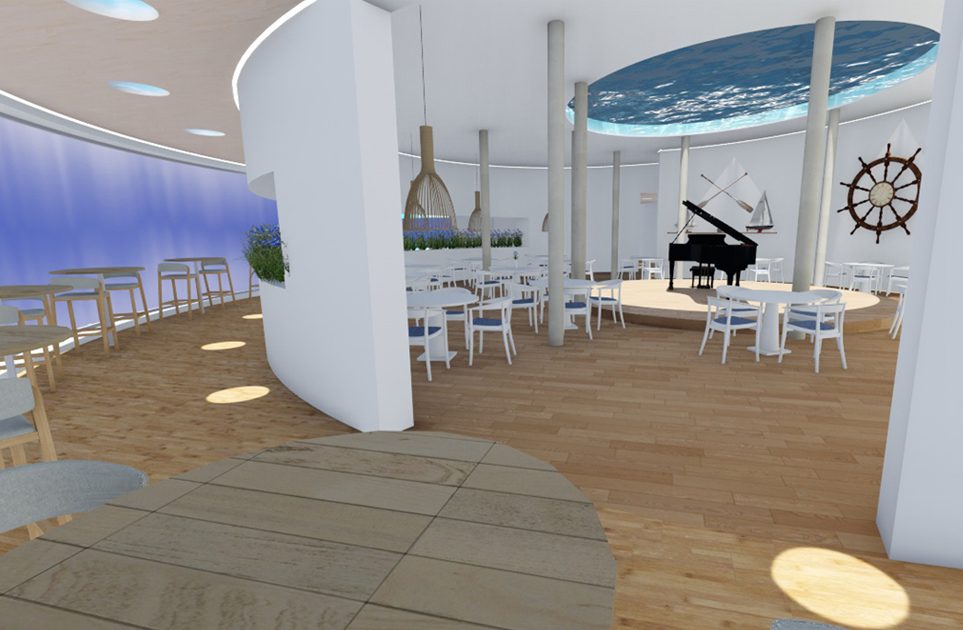
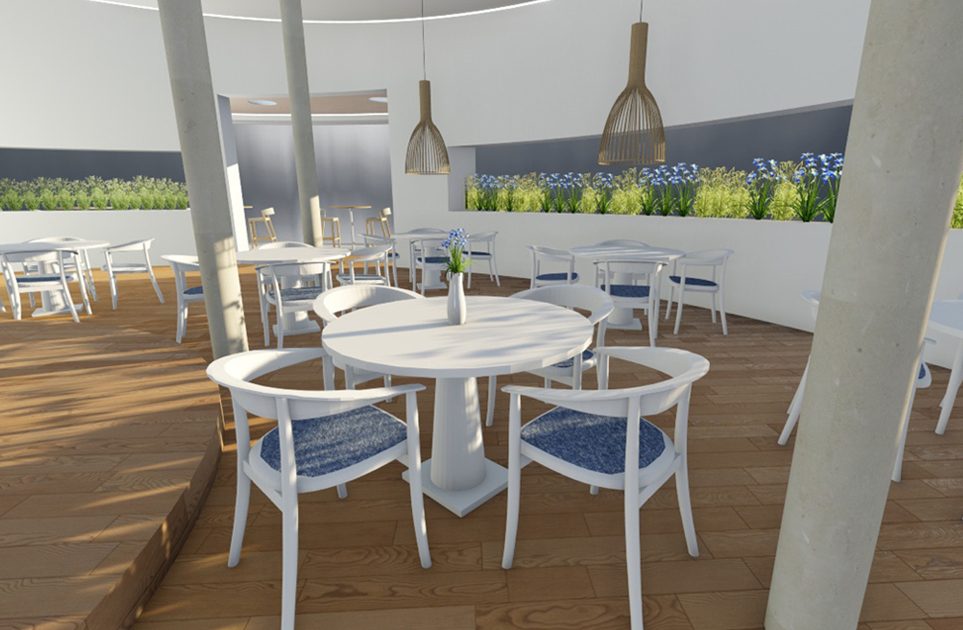
THE BAR
“On the other hand, the bar area was developed also with a Mediterranean style. However, this style is combined with darker colors and marine tones. Still, the main attraction of this space focuses on the Barman. Of course, he is located in the center, providing a 360-degree service, visible from any point, again under a glass ceiling.”
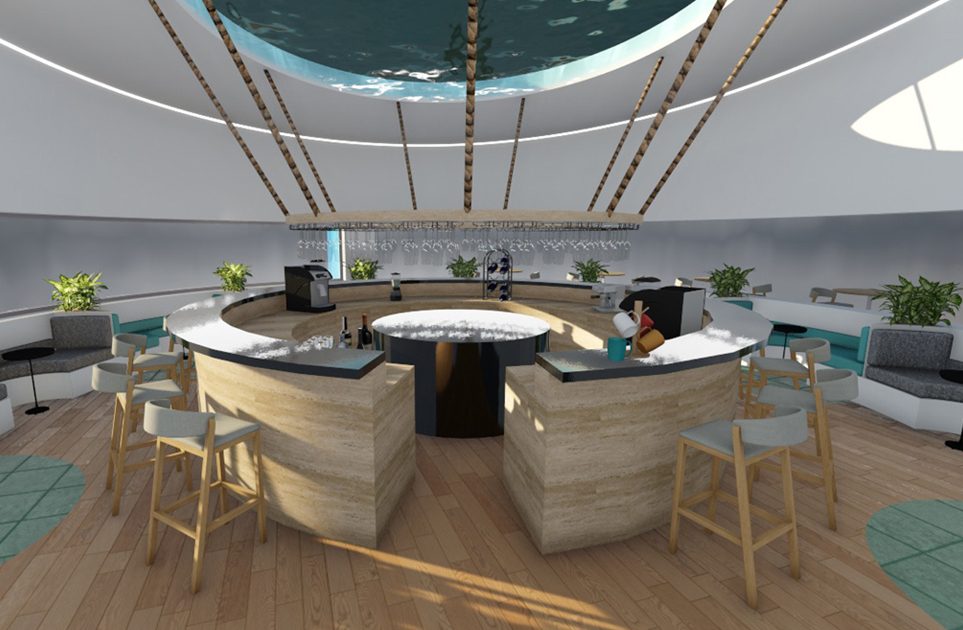
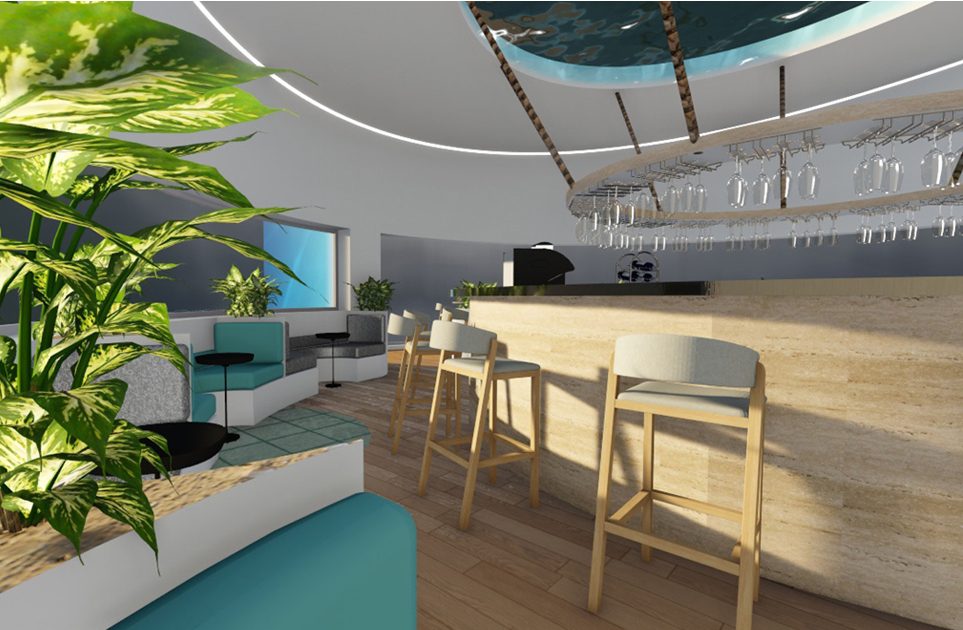
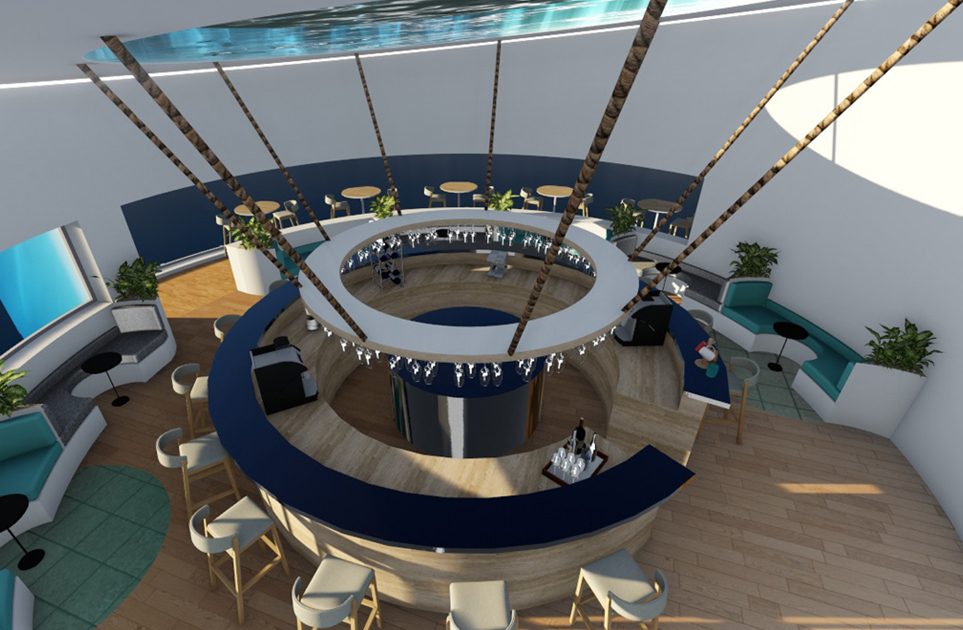
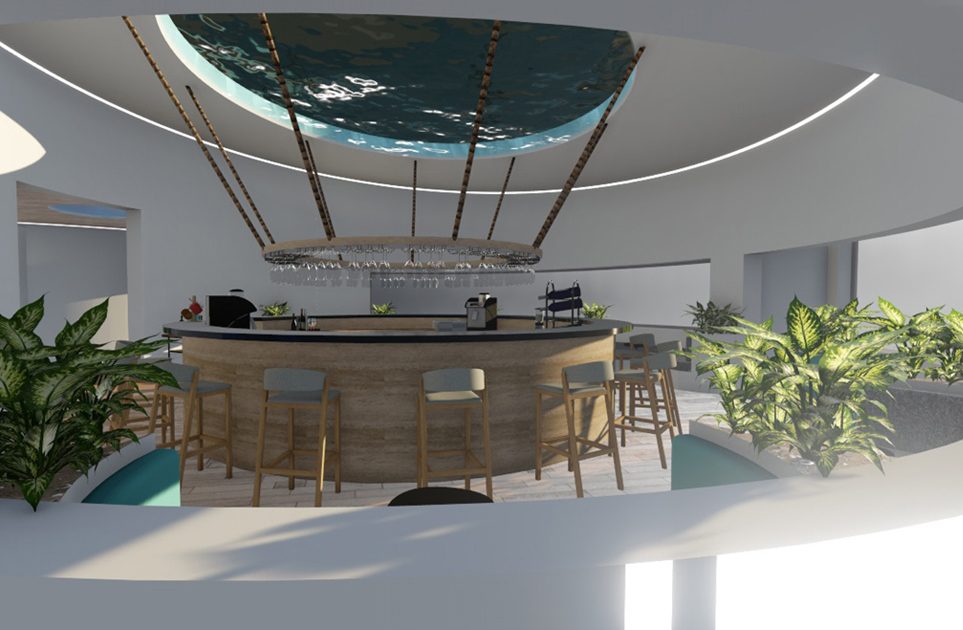
If you enjoyed this project and would also like to become an Interior Design Student, click on the button below to send us your application!

